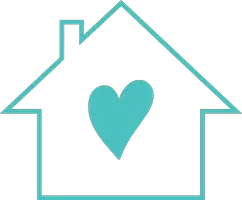For more information regarding the value of a property, please contact us for a free consultation.
4717 EXCALIBUR DR #B El Paso, TX 79902
Want to know what your home might be worth? Contact us for a FREE valuation!
Our team is ready to help you sell your home for the highest possible price ASAP
Key Details
Property Type Townhouse
Sub Type Townhouse
Listing Status Sold
Purchase Type For Sale
Square Footage 1,720 sqft
Price per Sqft $156
Subdivision Camelot Heights
MLS Listing ID 863095
Sold Date 07/13/22
Style Zero Lot,Multi-Level
Bedrooms 3
Full Baths 2
Half Baths 1
HOA Y/N No
Year Built 2001
Annual Tax Amount $4,052
Lot Size 3,523 Sqft
Acres 0.08
Property Sub-Type Townhouse
Source Greater El Paso Association of REALTORS®
Property Description
: Views, Views, views with this beautiful Townhome. There are 3 levels. The main level has a powder room, 1 bedroom, Great room open to large kitchen that has pantry and laundry room adjacent to it. Large balcony to enjoy the views. Upstairs you have the Master Bedroom w/ 3/4 bath and 2nd bedroom w/ full bath . Top balcony off the hall area has a covered patio to sit and enjoy your views and evenings. The landing at the top of the stairs lends to a small office area as well. Go outside and down the stairs to the right of the townhome and you have a long patio area as well as a large, heated and cooled room for entertaining in or make it your man cave! Lower room is not included in the square footage at Cad per the seller. Sold as-is , seller is firm on price.
Location
State TX
County El Paso
Community Camelot Heights
Zoning M3
Rooms
Other Rooms See Remarks
Interior
Interior Features Cathedral Ceilings, Ceiling Fan(s), Country Kitchen, Entrance Foyer, Frplc w/Glass Doors, Great Room, High Speed Internet, LR DR Combo, Master Up, MB Double Sink, Pantry, Skylight(s), Smoke Alarm(s), Walk-In Closet(s)
Heating Natural Gas, Central, Forced Air
Cooling Refrigerated, Central Air, Mini-Split System
Flooring Terrazzo, Laminate, Carpet
Fireplaces Number 1
Fireplace Yes
Window Features Blinds
Laundry Washer Hookup
Exterior
Exterior Feature Balcony, Back Yard Access
Fence Back Yard
Pool None
Amenities Available None
Roof Type Flat
Porch Covered, Open
Private Pool No
Building
Lot Description View Lot
Faces North
Sewer City
Water City
Architectural Style Zero Lot, Multi-Level
Structure Type Stucco
Schools
Elementary Schools Green
Middle Schools Wiggs
High Schools Elpaso
Others
HOA Fee Include None
Tax ID C00799900306600
Acceptable Financing Cash, Conventional, FHA, VA Loan
Listing Terms Cash, Conventional, FHA, VA Loan
Special Listing Condition None
Read Less
GET MORE INFORMATION





