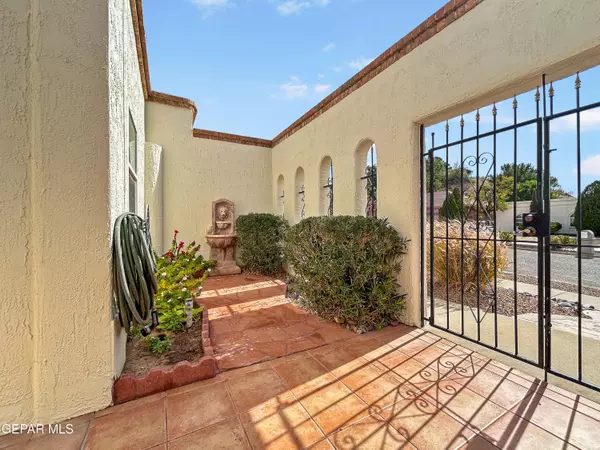For more information regarding the value of a property, please contact us for a free consultation.
852 CRESTA ALTA DR El Paso, TX 79912
Want to know what your home might be worth? Contact us for a FREE valuation!
Our team is ready to help you sell your home for the highest possible price ASAP
Key Details
Property Type Single Family Home
Sub Type Single Family Residence
Listing Status Sold
Purchase Type For Sale
Square Footage 3,550 sqft
Price per Sqft $168
Subdivision Chaparral Park
MLS Listing ID 922343
Sold Date 08/25/25
Style 2 Story
Bedrooms 5
Full Baths 4
HOA Y/N No
Year Built 1984
Annual Tax Amount $12,200
Lot Size 0.270 Acres
Acres 0.27
Property Sub-Type Single Family Residence
Source Greater El Paso Association of REALTORS®
Property Description
Beautifully remodeled 4-bed, 4-bath home on a corner lot. Step outside to your backyard oasis, where a sparkling pool and hot tub await in a private setting, complete with two covered patios alongside open patio space all surrounded by lush professional landscaping. The kitchen offers a large center island with a breakfast bar, abundant cabinetry, SS appliances, gas cooking, and an eat-in dining area. The formal dining room, located just off the foyer, creates an inviting atmosphere for family gatherings and special occasions. Retreat to the primary bedroom on the main level, complete with its own fireplace, built-in shelving, and a dream custom closet with a vanity. Upstairs, generously sized secondary bedrooms and updated bathrooms. Versatile 5th bed can serve as an office or flex room. Owner financing available with specific qualification requirements...enquire for more details.
Location
State TX
County El Paso
Community Chaparral Park
Zoning R1
Rooms
Other Rooms See Remarks
Interior
Interior Features 2+ Living Areas, Ceiling Fan(s), Entrance Foyer, Formal DR LR, Master Downstairs, Walk-In Closet(s)
Heating 2+ Units, Electric
Cooling Multi Units, Ceiling Fan(s), Central Air
Flooring Tile, Hardwood
Fireplaces Number 2
Fireplace Yes
Window Features Blinds
Laundry Electric Dryer Hookup, Washer Hookup
Exterior
Exterior Feature See Remarks, Walled Backyard, Hot Tub, Balcony, Back Yard Access
Fence Back Yard
Pool In Ground, Yes
Amenities Available None
Roof Type Shingle,Flat
Porch Covered, Open
Private Pool Yes
Building
Lot Description Corner Lot
Faces South
Sewer Public Sewer
Water City
Architectural Style 2 Story
Structure Type Stucco
Schools
Elementary Schools Polk
Middle Schools Hornedo
High Schools Franklin
Others
HOA Fee Include None
Tax ID C340R16260
Security Features Smoke Detector(s)
Acceptable Financing Cash, Contract, Conventional, Owner May Carry, Owner Will Carry, Lease Purchase, Lease Option, VA Loan
Listing Terms Cash, Contract, Conventional, Owner May Carry, Owner Will Carry, Lease Purchase, Lease Option, VA Loan
Special Listing Condition Owner Agent
Read Less
GET MORE INFORMATION





